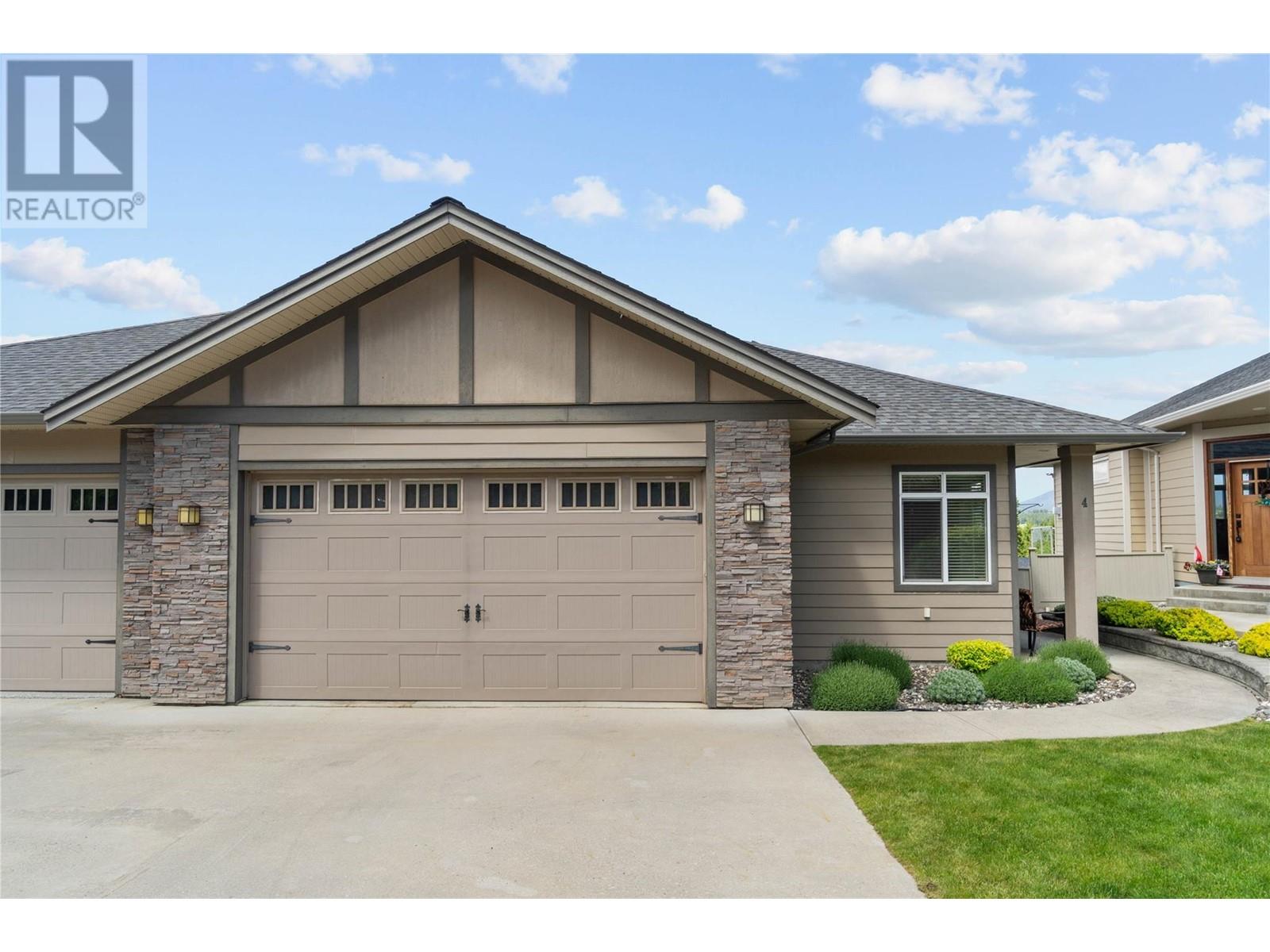$759,900
1431 Auto Road SE Unit# 4
Salmon Arm British Columbia





























































|
| ||||||||||||||||||||||||||||||||||||||||||||||||||||||||||||||||||||||||||||||||||
Property & Building Features
|
|
All Information Courtesy Of
|
Paul Agassiz RE/MAX Shuswap Realty |
Shannon Schierbeck RE/MAX Shuswap Realty |


The trademarks REALTOR®, REALTORS®, and the REALTOR® logo are controlled by The Canadian Real Estate Association (CREA) and identify real estate professionals who are members of CREA. The trademarks MLS®, Multiple Listing Service®, and the associated logos are owned by CREA and identify the quality of services provided by real estate professionals who are members of CREA. The trademark DDF® is also owned by CREA and identifies the REALTOR.ca Data Distribution Facility (DDF®).


