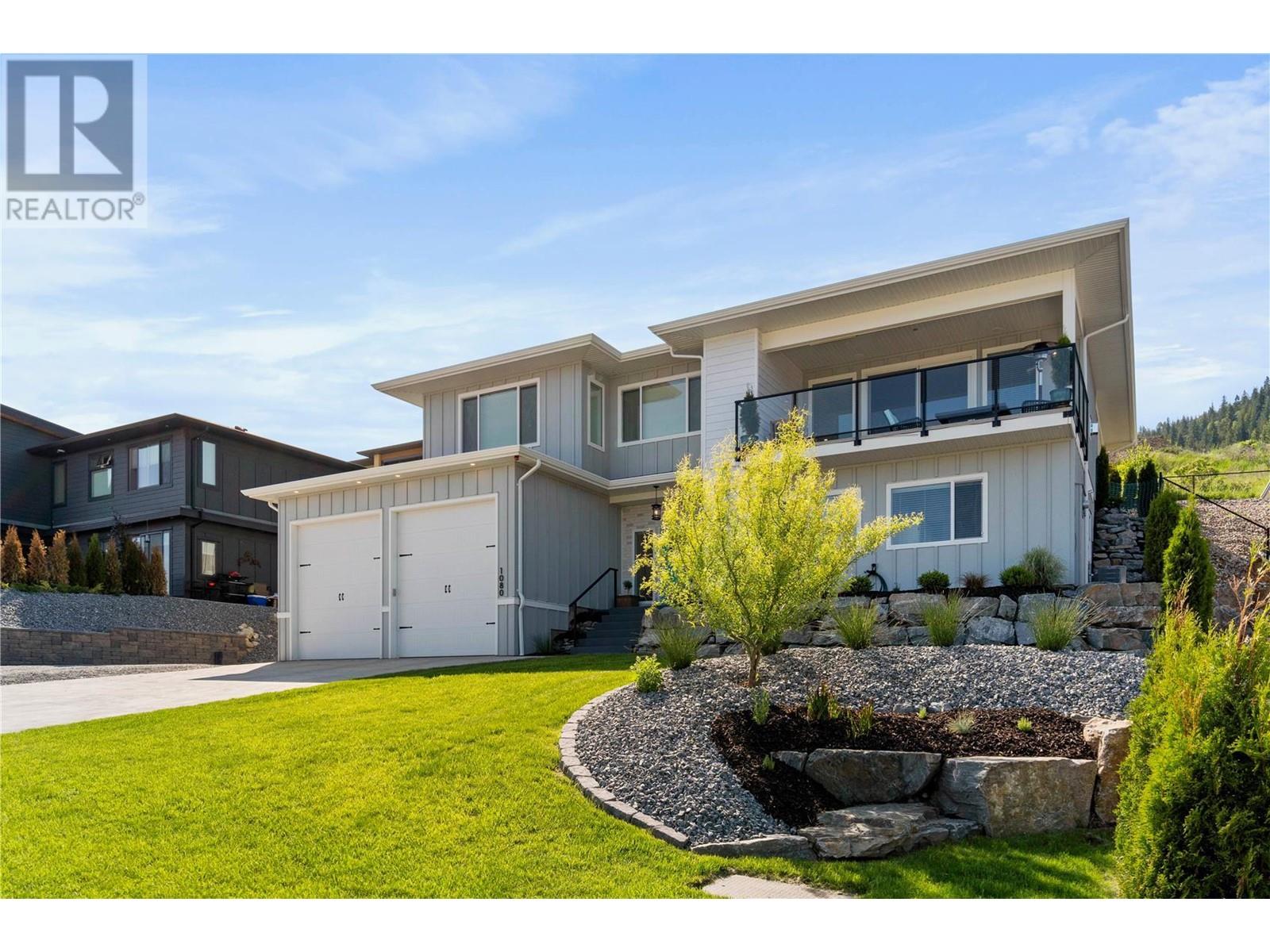General Description
Luxury living in the Prestigious Salmon Arm's Byers View subdivision with this 2020-built home offering breathtaking lake and mountain views. Boasting 4 beds, 3 baths, and an oversized double garage with a 32ft deep bay with heater, this residence exudes modern elegance. The kitchen features quartz counters, large sit up island and a stunning white-washed brick accent wall. The primary bedroom has a spacious walk-in closet and a 5-piece ensuite with a tiled shower, separate soaker tub, and double sinks. Other features are the family room complete with wet bar, gas fireplace, engineered hardwood and luxury vinyl plank floors. The property is wired for sound, cameras and security system. Outdoors, enjoy the covered sundeck with an industrial heater, gas hookup fire table, and a covered patio with a BBQ hookup. The yard features rock retaining walls, a full irrigation system, and is pre-wired outside for a future pool and hot tub. A perfect blend of modern luxury and natural beauty. If you want it all, then it is definitely worth a look ! (id:35857)
|






































































