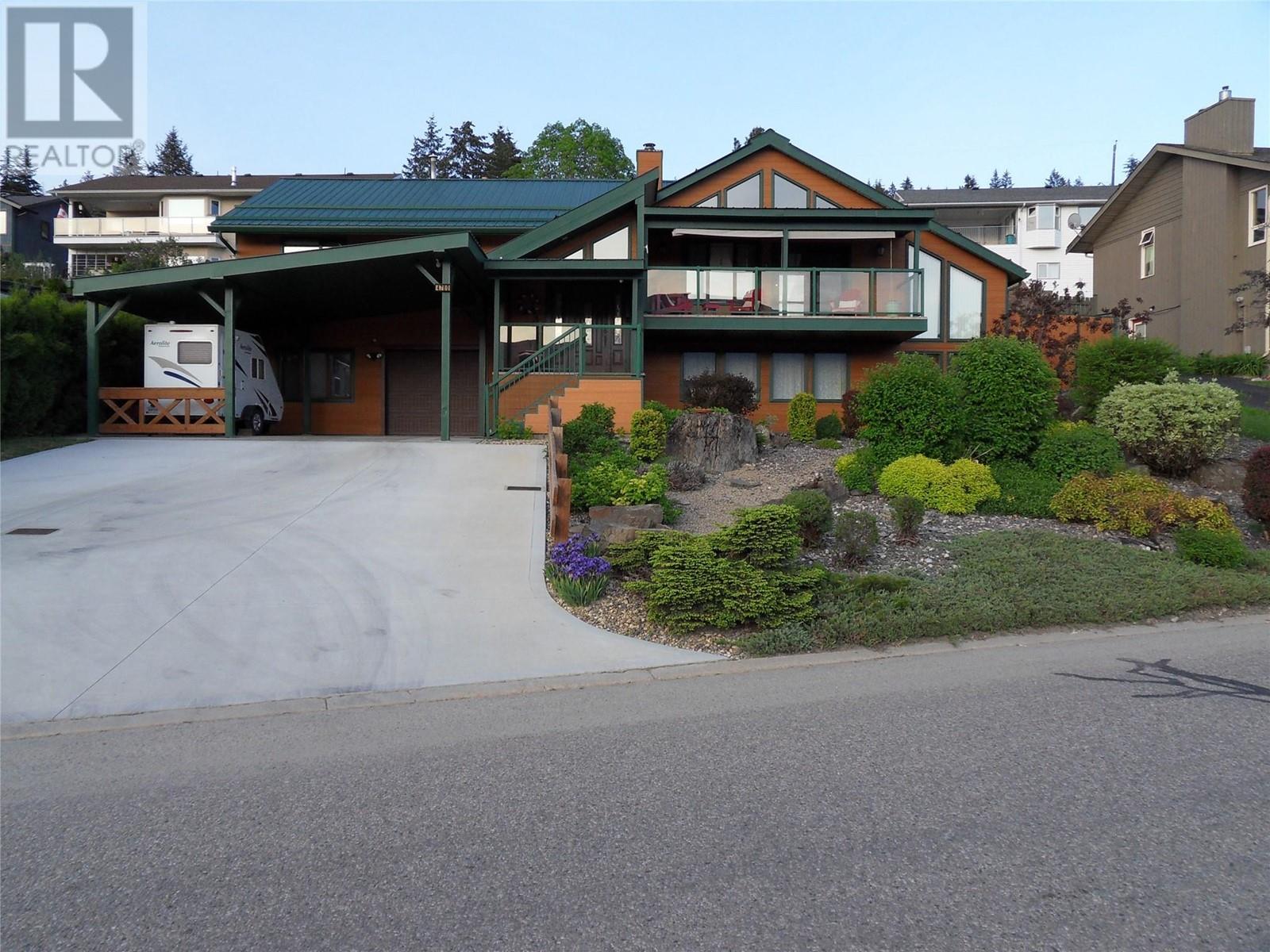General Description
Location ! Location! Shuswap Lake and mountain view home Nestled in the scenic and established Raven Subdivision of Salmon Arm. This home is situated on a beautifully landscaped .18 Acre lot. Loads of updates in 2021 throughout the home, including the Kitchen, all bathrooms, flooring, paint, interior doors, trim, 200 amp Electrical, fixtures and all new Pex plumbing. The list goes on! A Charming and inviting main floor with a formal living and dining area, kitchen, Primary Bedroom with ensuite bathroom and covered deck, another 2 bedrooms (1 can be used as an office), 1 full bathroom. The house has a vaulted ceiling in the living room with a large covered Lakeview deck and privacy patio off the dining room. The lower level has 1 bedroom, a 3 pc. Bathroom, laundry room, storage room and large garage/workshop and adjoining carport and lots of parking out front. Park and walking trails nearby Great Location with Hospital, doctors offices, Service BC and Service Canada, Banks, Grocery stores and other shopping all 5 minutes away. (id:35857)
|











































